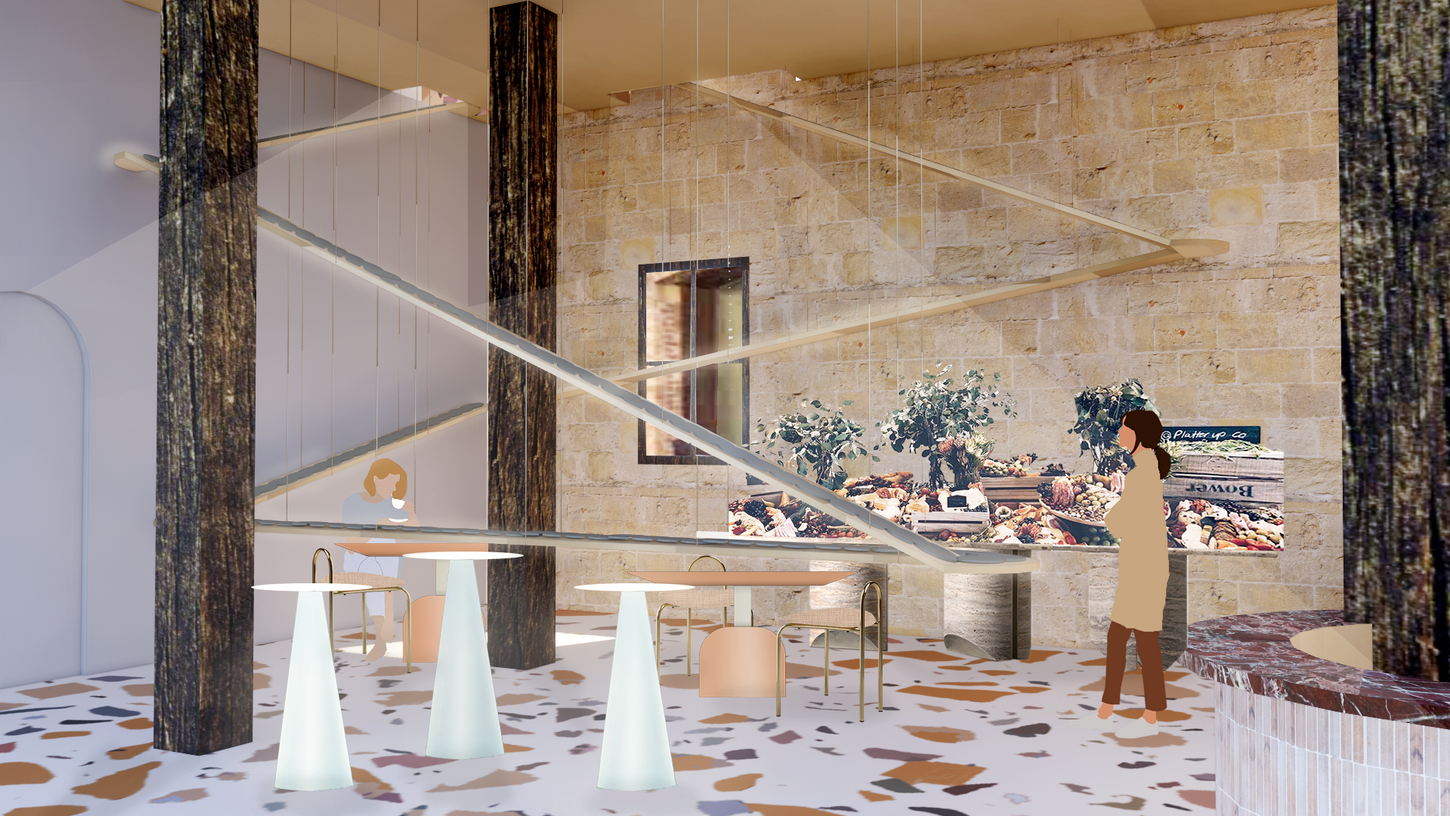top of page
Interior Designer
Platter Up Co
Complex Dual Dwelling
LOCATION:
47 George St, The Rocks NSW 2000
PRE-DESIGN CONDITION:
-
A heritage listed three storey warehouse built in 1841, restored in the late 1960’s and re-purposed for office spaces.
-
Walls complete in sandstone interior & exterior.
-
Vertical timber columns and an exposed pitched roof.
CLIENT BRIEF/REQUIREMENTS:
-
Retain sandstone walls, timber columns and all windows.
-
Ground Floor to be a function space.
-
Level One to be an office space for catering company Platter Up Co.
SOFTWARE USED:
AutoCAD, SketchUp, Enscape, Photoshop
Katelyn Tripodi, “cheese enthusiast & berry ambassador”, owner of Australian online-based platter & grazing table business, Platter Up Co was the client. Born & raised a true Maltese, Italian and people lover at heart, Katelyn took preparing for social gatherings very seriously - another get-together meant another opportunity to bring a platter.


Katelyn’s expressed she strongly believes in the ‘more is more’ movement and supports biting into brie – like an apple. Katelyn’s view informed all furniture selections – lavish & nonsensical. The colour and materiality story are derived from Platter Up Cos adventurous grazing tables – full of colour in the form of large format terrazzo floors, forest green details, brushed brass trims, upholstered furnishings in tan linens and terracotta & sage green leathers.
The warehouse interiors were left largely as they were found. Original timber beams and steel connections now appear in function spaces as well as office areas. A brass conveyor belt suspends from the ceiling, enabling Katelyn to watch as her culinary delights travel downstairs to her guests. The conveyor belt stretches out to the middle of the space to encourage engagement and an inviting atmosphere. Wrapping itself above a large, styled grazing table, surrounded by a different arrangement of standing and seating areas, the way you’re encouraged to move through the space evokes a sense of wonder and play.


The internal element strategy features whimsical and playful pieces such as the ‘Azo Table’ made from a mixture of sand, concrete and resin, which sits under the ‘Prop Light’ by Netherlands Lighting Designer Bertjan Pot. Glass bubbles cover each of the bulbs giving the structure a unique and space-like appearance.
The brushed brass legs on the ‘Laisse béto’ dining table emulate the linear suspension cables holding the conveyor belt across the room. The ‘Melt Pendant’ by Tom Dixon hangs above the dining table which gives off the appearance of a distorted light globe that creates a mesmerizing melting hot blown glass effect. Frank Gehry’s ‘Wiggle Side Chairs’ surround the dining table and adds another layer to this already complex palette.
Overall, the materiality & bespoke furniture scheme is very true to Katelyn's ethnic roots and Platter Up Co’s branding.
bottom of page




