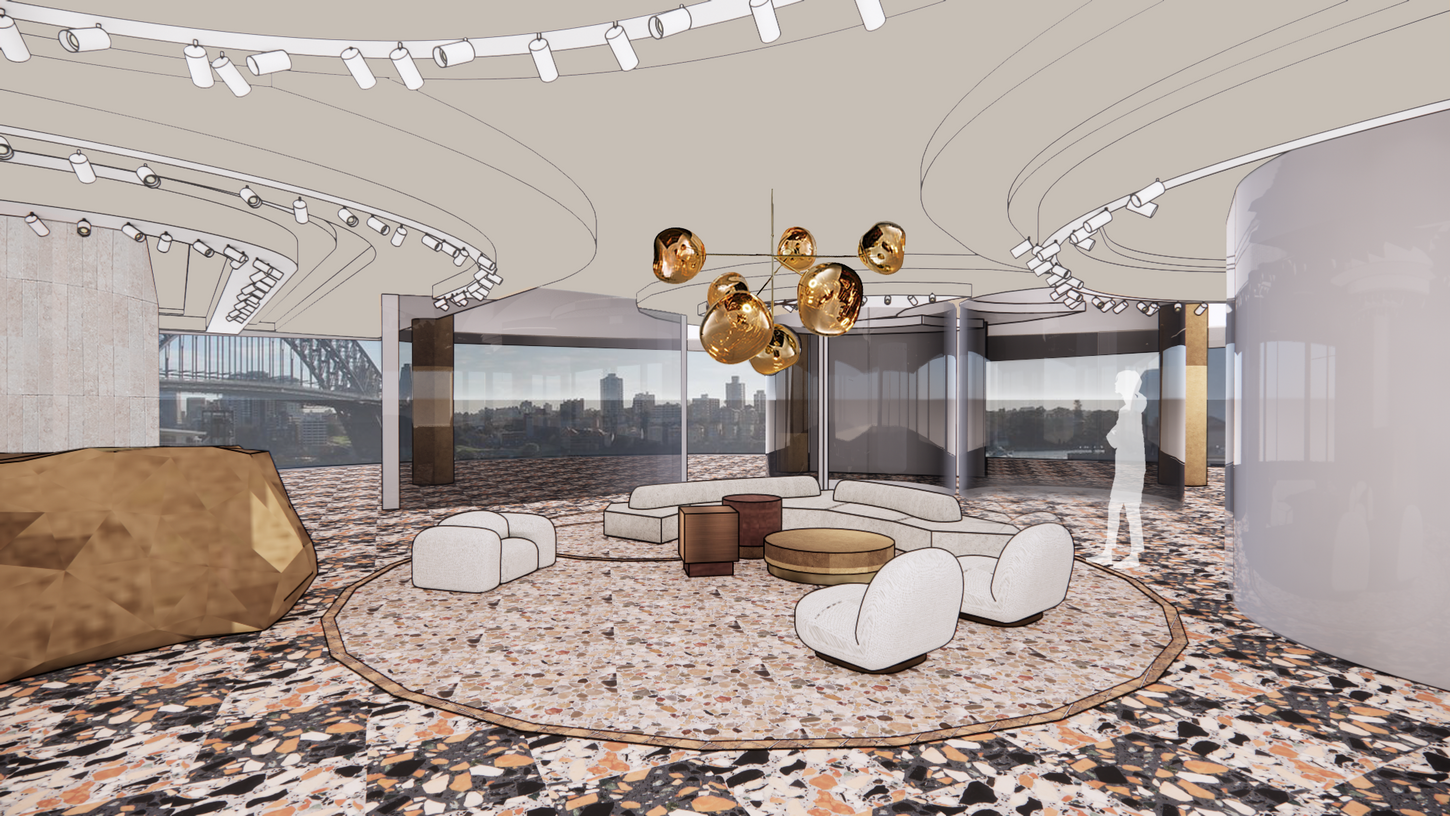top of page
Interior Designer
Bligh St
LOCATION:
1 Bligh St, Sydney NSW 2000
CLIENT BRIEF/REQUIREMENTS:
-
Design and develop an office fit-out within an existing commercial site in Sydney's CBD for Natura & Co.
-
Design a contemporary workplace that reflects Natura and Co’s culture, values, and philosophy.
-
The design is to be both employee and client driven, providing a space which promotes individual development as well as collaboration.
-
Create spatial planning proposals that are functional and offer efficient circulation.
-
Create clearly defined zones for various functional areas.
-
Design a feature reception area and bespoke desk.
SOFTWARE USED:
AutoCAD, SketchUp, Enscape, Photoshop
1 Bligh st is an exciting and dynamic design for Natura & Co, who is home to the iconic global beauty brands Aesop, Avon, Natura and The Body Shop. In a desirable north facing position with views of Sydney Harbour, this workplace design challenges the status quo of corporate offices.
Natura & Co’s successful, socially conscious, self-care brands are each unique in mission and spirit, yet connected by a common goal of shaping a better, more caring world. All of them are purpose-driven at heart and share a commitment to sustainable and ethical business practices, united in the belief that we can nurture beauty and relationships for a better way of living and doing business.
The design works with the curves of the building where functionality maximises the view, the hero of the space. The open layout provides a shared space promoting communication and connectivity whilst also using strategically placed materials to delineate areas for work and relaxation. The generous city views can be accessed from almost every area.
The entrance is warm and open, with a bespoke sculptural brass reception desk, and a waiting area centrally located on the floor plan. From here, open-plan hot desks allow light to travel right through and whilst screened off from the entertainment areas, there is a sense of connection and collaboration between the spaces. Executives enjoy views from their north facing offices, yoga room, café and breakout lounges are tucked against the core, empowering the young and forward-thinking team to diversify their workspaces.
The Natura & Co brand identity is carried through the scheme with a sense of minimalism that doesn’t compete with the view. Warm neutrals, with brass detailing luxuriating the palette. Lighting specifications both accentuate and offset the curves used throughout the design, with bold pendants and curved track lights to draw the eye around the space.
Changes in floor finishes delineate each area, specifically the main waiting area and breakout zones which act as the core of the site, separate from the main office space. Offering a mix of both formal and informal workspaces, individual desks and small meeting rooms, employees are provided with spaces which embody and reflect Natura & Co’s progressive approach to collaborative working and innovation.
bottom of page




